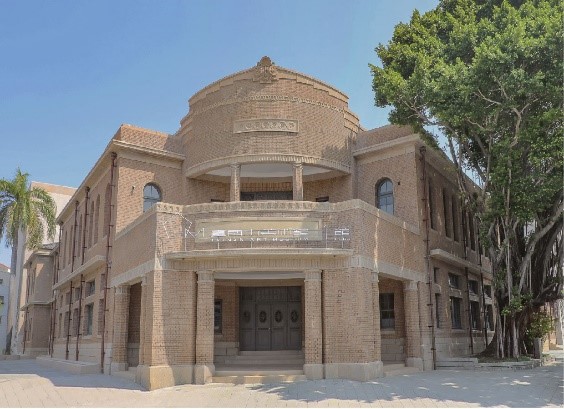
臺南市美術館1館為新舊並陳之建築,主體建築原為臺南警察署,於1931年落成,係由臺南州技師梅澤捨次郎所設計,為折衷主義的裝飾藝術式樣(Art Déco)建築,主體構造為鋼筋混凝土,兩翼為紅磚混凝土構造,外牆以十三溝面磚為主要裝飾建材,面磚的色彩構成1館雅致風格。

本建築1998年被指定為臺南市市定古蹟,是國內少數保存完善的警察署建築之一。1館設有10間展覽室、工作坊、輕飲食區、典藏庫房、文物修復與檢測空間。

2館原址為公11停車場;主體建築以具臺南特色的鳳凰花,轉化為純粹五角造型,再以垂直堆疊、錯位的各式空間,半戶外平台以階梯型塑休憩與活動空間。

大型五角碎形遮蔭屋頂,為因應臺南地方氣候,模擬大自然樹蔭效果,當太陽以不同角度照射在碎形屋頂上時,可呈現如光線穿透樹葉般的美麗光影。


2館展示空間設有16間展覽室、典藏庫房、跨域展演廳、兒童藝術中心、創意工坊、紀念品展示區、輕飲食區、景觀餐廳,地下室為開放大眾使用之公有停車場。

兒童藝術中心以藝術教育和兒童感官發展理論為基礎,以探索、啟發、體驗等多元及跨領域學習方式,設計教具與體驗設施,提供多元創作媒材,讓兒童瞭解藝術基礎概念,並獲得視覺、觸覺等感知體驗。

本館依常設展、特展及特殊節慶屬性,設計多元教育活動,並且不定期推出兒童藝術體驗活動,提供兒童及親子家庭能夠在美術館獲得豐富的參觀經驗。本館亦設置哺乳室、親子廁所、尿布檯與嬰兒車出借服務,歡迎多加利用。









